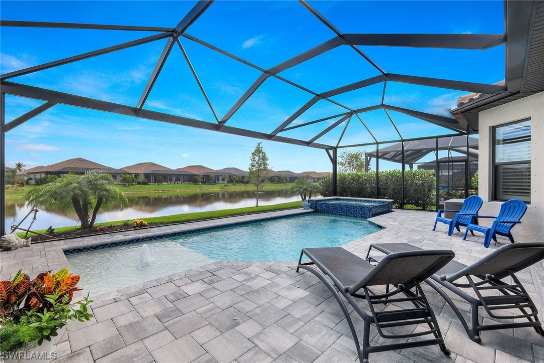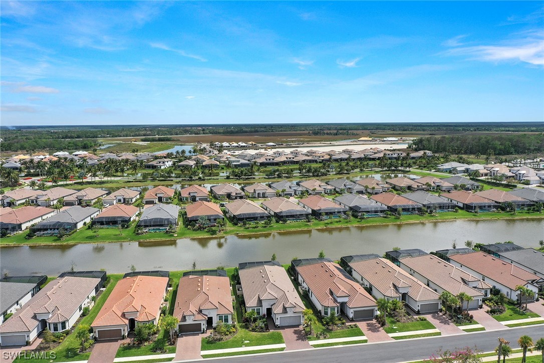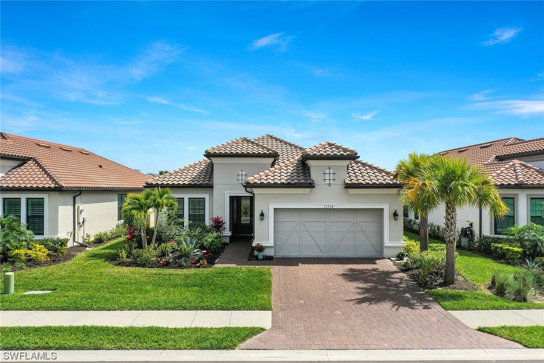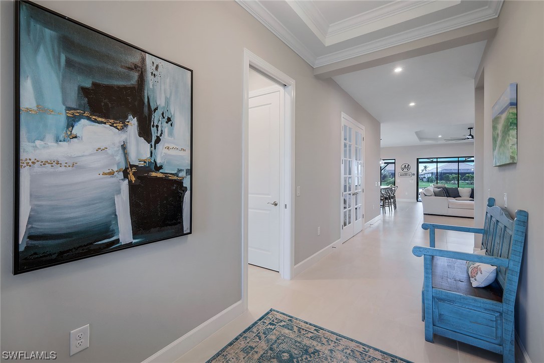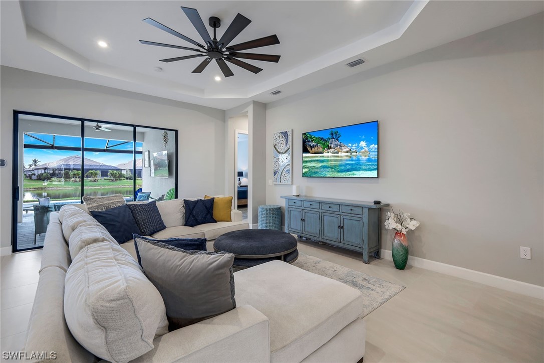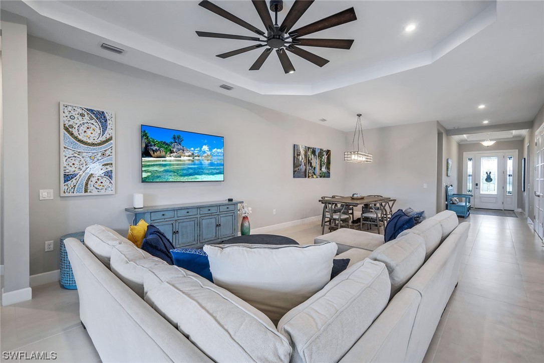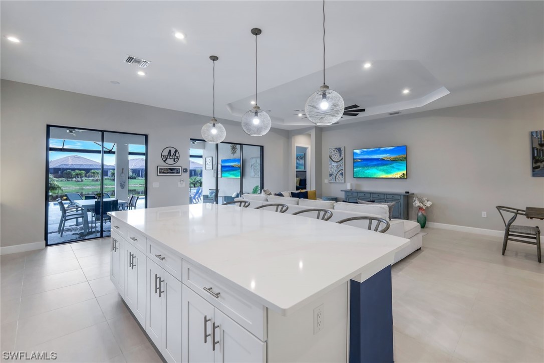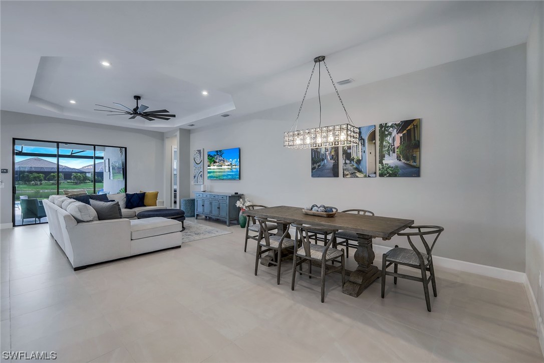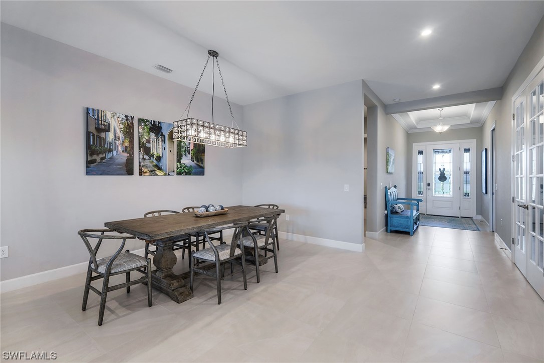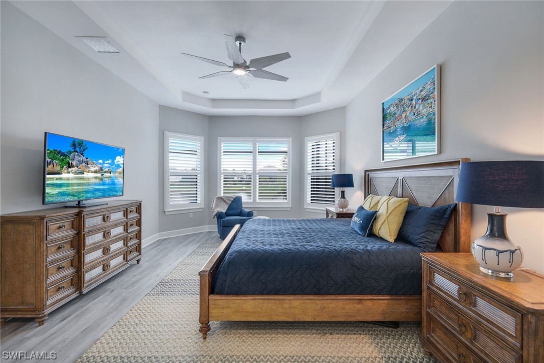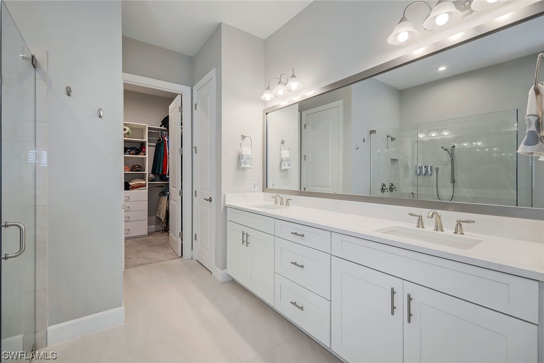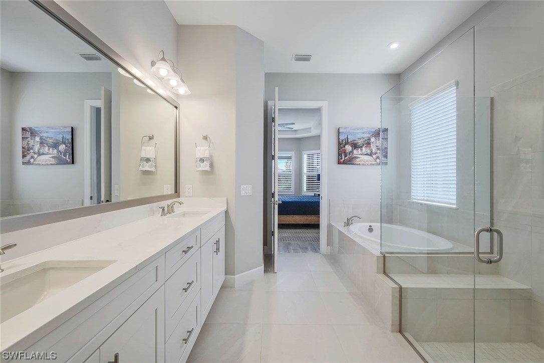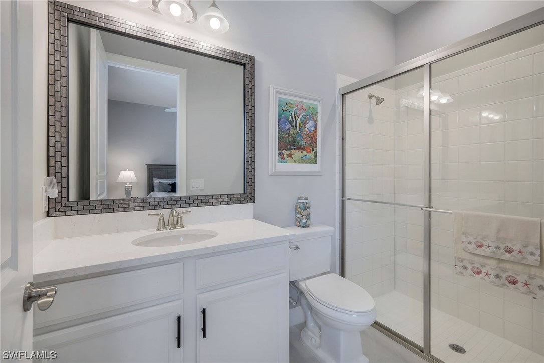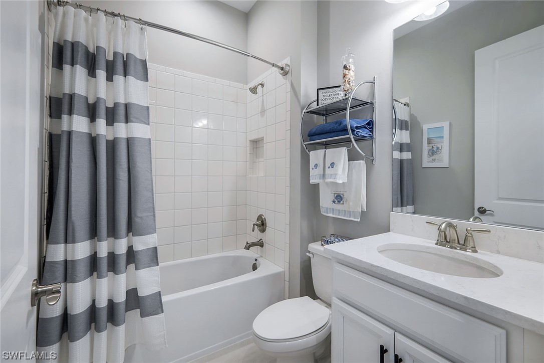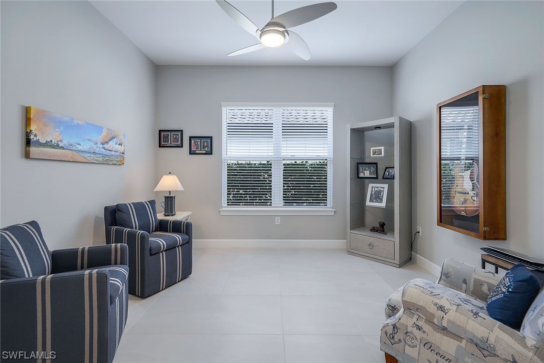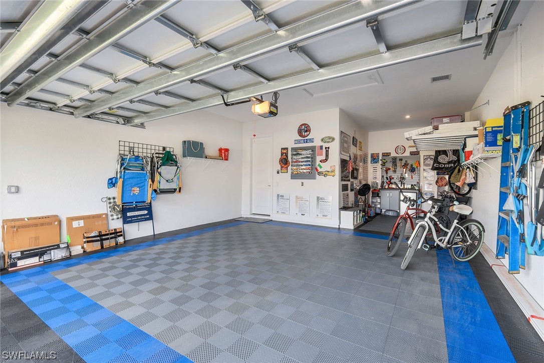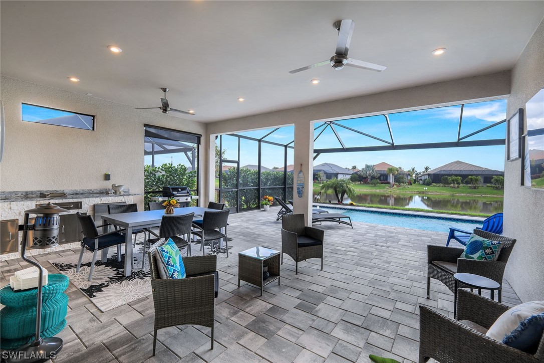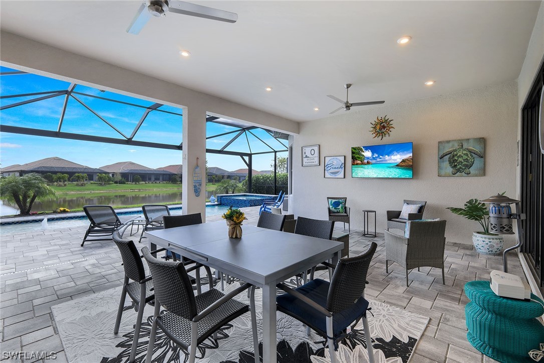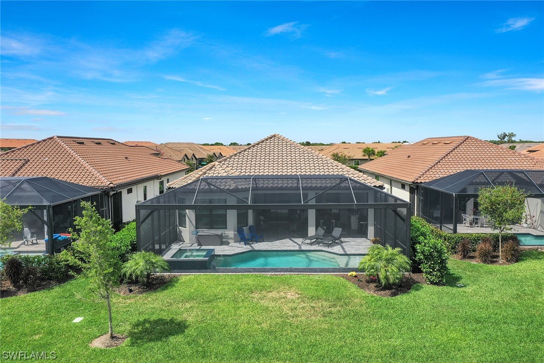
15240 Turin Drive
Naples Fl 34114
3 Beds, 3 Full baths, 2397 Sq. Ft. $1,292,000
Would you like more information?
Beautiful like-new residence in the community of Esplanade by the Islands. This wonderful 3,433-square-foot lake-view home has private outdoor living with stunning pool and waterfall spa. Panoramic screened lanai, sun shelf, bubbler and shimmering glass tile are delightful additions. This popular Lazio plan has wonderful 24-inch tile flooring, plantation shutters and tray ceilings. Included with the three-bedroom, three-bath floor plan is a roomy den or office with French doors. Contemporary ambiance in the living area opens to a beautifully designed extended kitchen with upgraded GE appliances including wall oven and microwave, French door refrigerator and freezer, and designer vent. Pristine white cabinetry, white quartz countertops and custom lighting, enhanced by cabinet crown molding add to the sophistication of this all-gas environment. Gas cooktop, pantry and lots of cabinet drawers make for easy living. The primary suite is remarkable with open space, bay windows and custom-designed walk-in closet. Note the large laundry room with sink and cabinets. Tandem three-car garage with custom flooring, house generator and coated pavers. Exceptional community and home in Naples.
15240 Turin Drive
Naples Fl 34114
$1,292,000
- Collier County
- Date updated: 04/29/2024
Features
| Beds: | 3 |
| Baths: | 3 Full |
| Lot Size: | 0.18 acres |
| Lot #: | 79 |
| Lot Description: |
|
| Year Built: | 2022 |
| Parking: |
|
| Air Conditioning: |
|
| Pool: |
|
| Roof: |
|
| Property Type: | Residential |
| Interior: |
|
| Construction: |
|
| Subdivision: |
|
| Amenities: |
|
| Taxes: | $2,712 |
FGCMLS #223085460 | |
Listing Courtesy Of: Lura Jones, Premier Sotheby's Int'l Realty
The MLS listing data sources are listed below. The MLS listing information is provided exclusively for consumer's personal, non-commercial use, that it may not be used for any purpose other than to identify prospective properties consumers may be interested in purchasing, and that the data is deemed reliable but is not guaranteed accurate by the MLS.
Properties marked with the FGCMLS are provided courtesy of The Florida Gulf Coast Multiple Listing Service, Inc.
Properties marked with the SANCAP are provided courtesy of Sanibel & Captiva Islands Association of REALTORS®, Inc.
